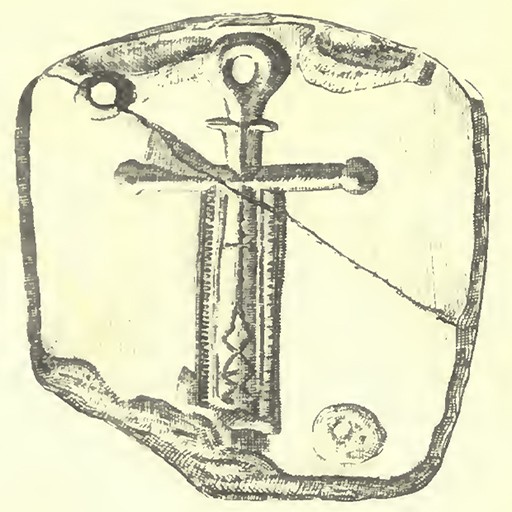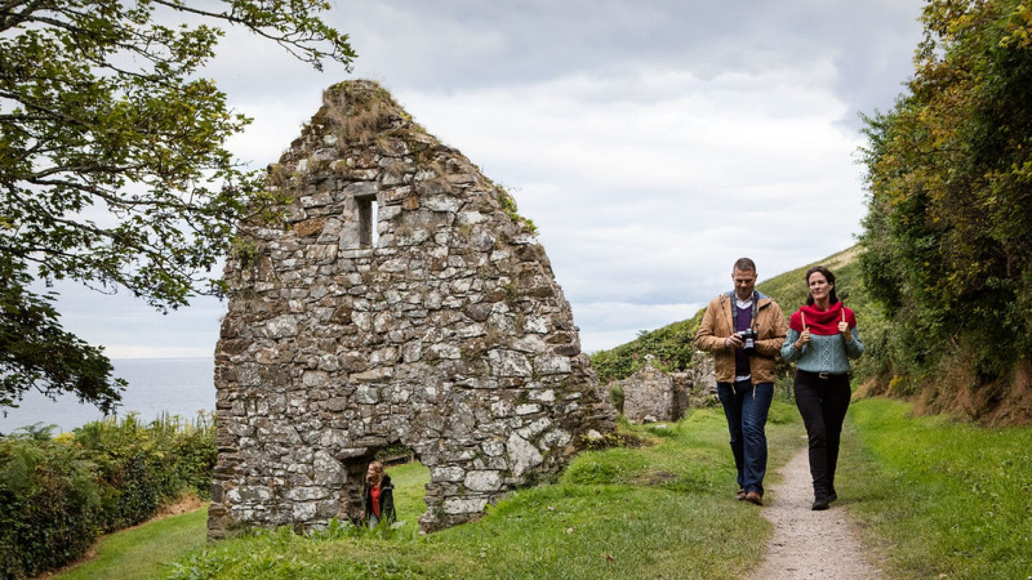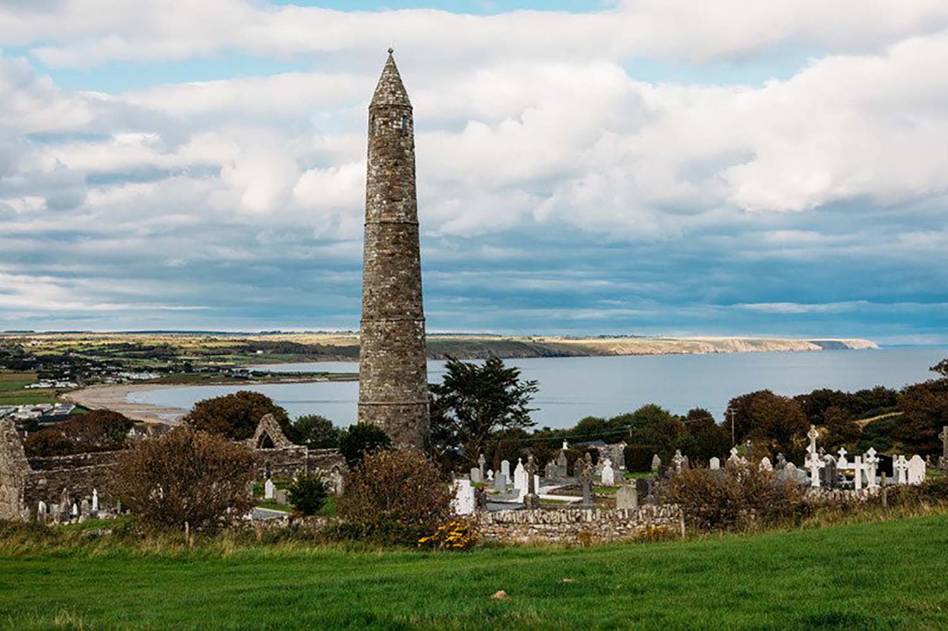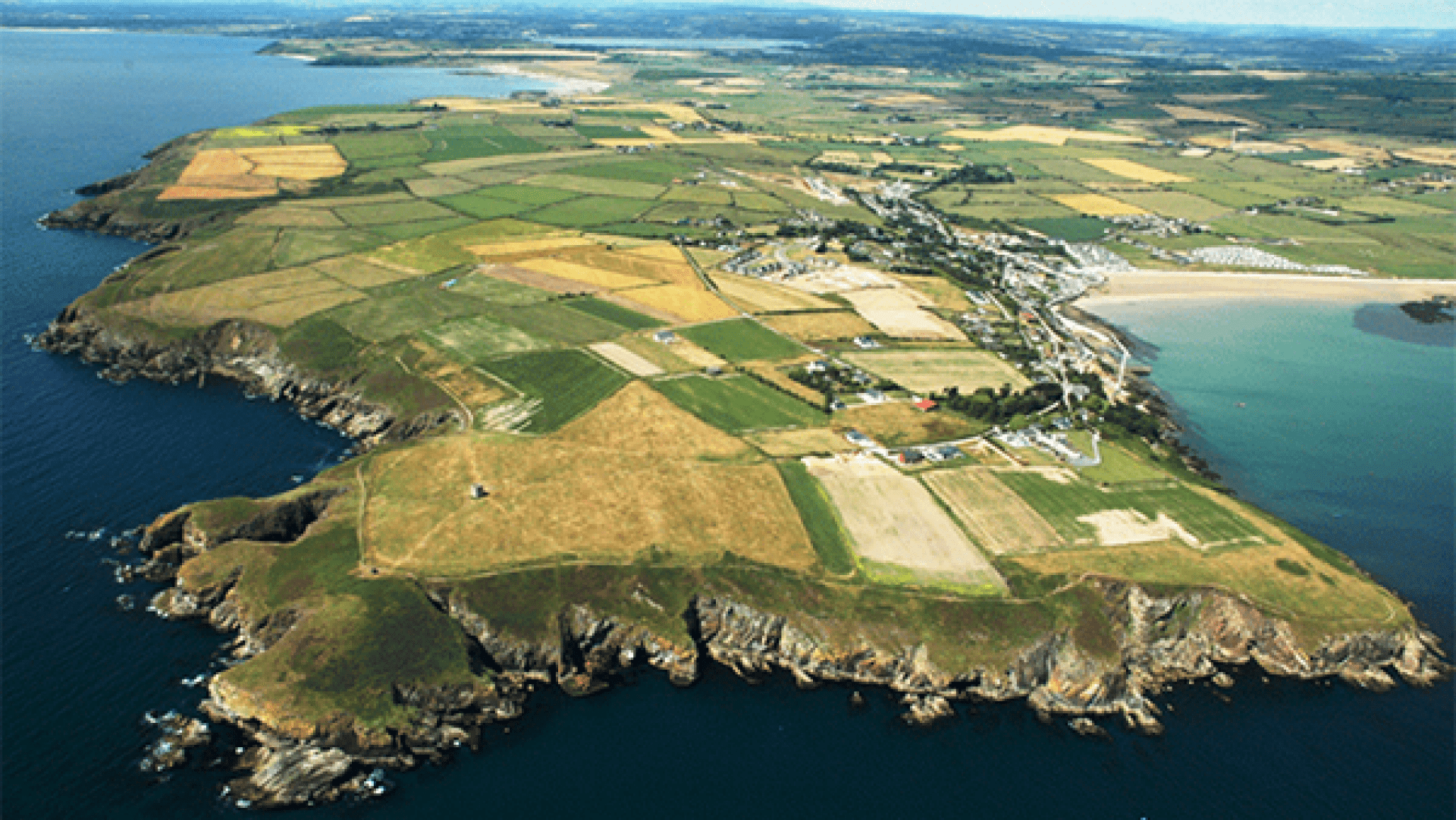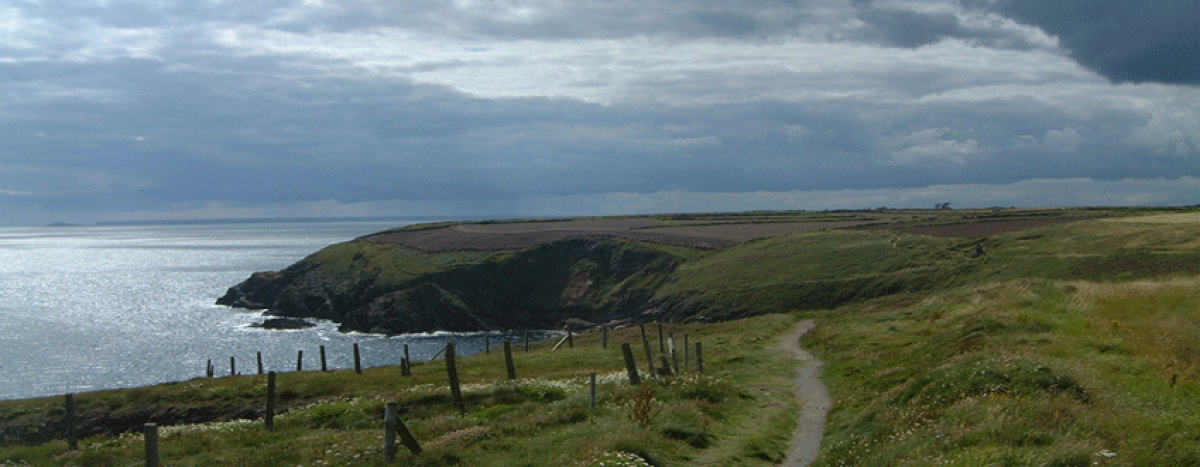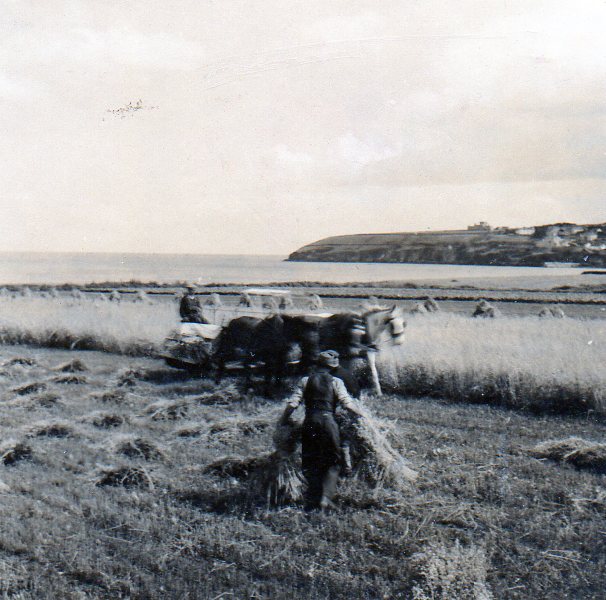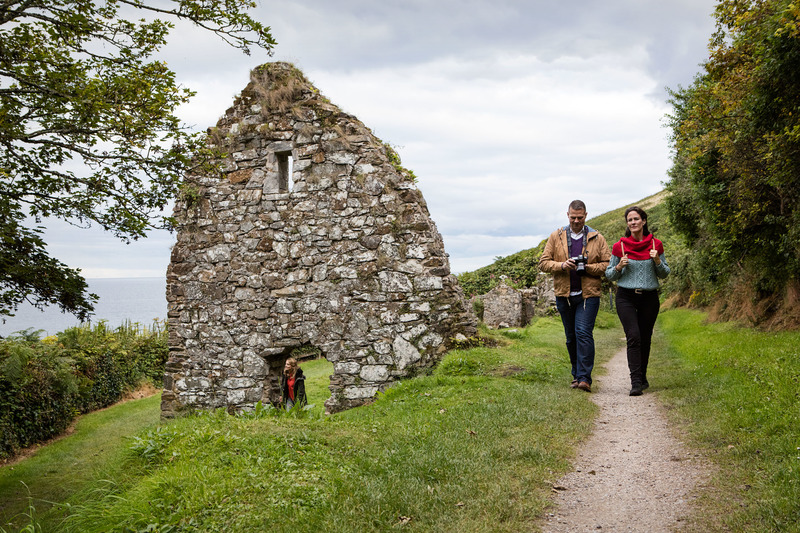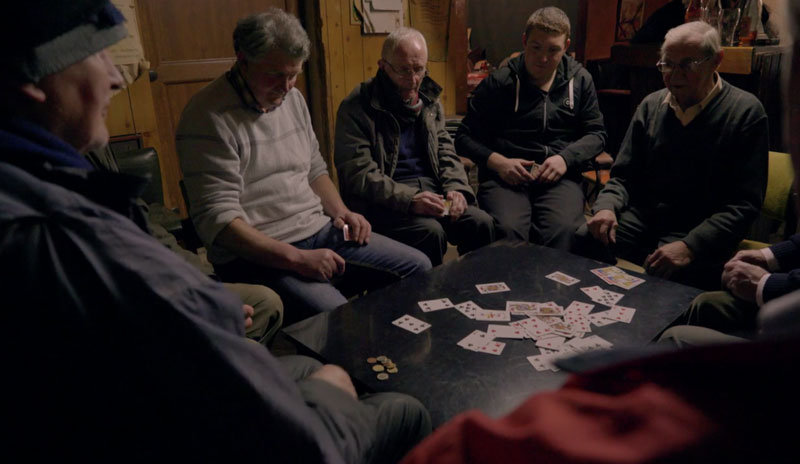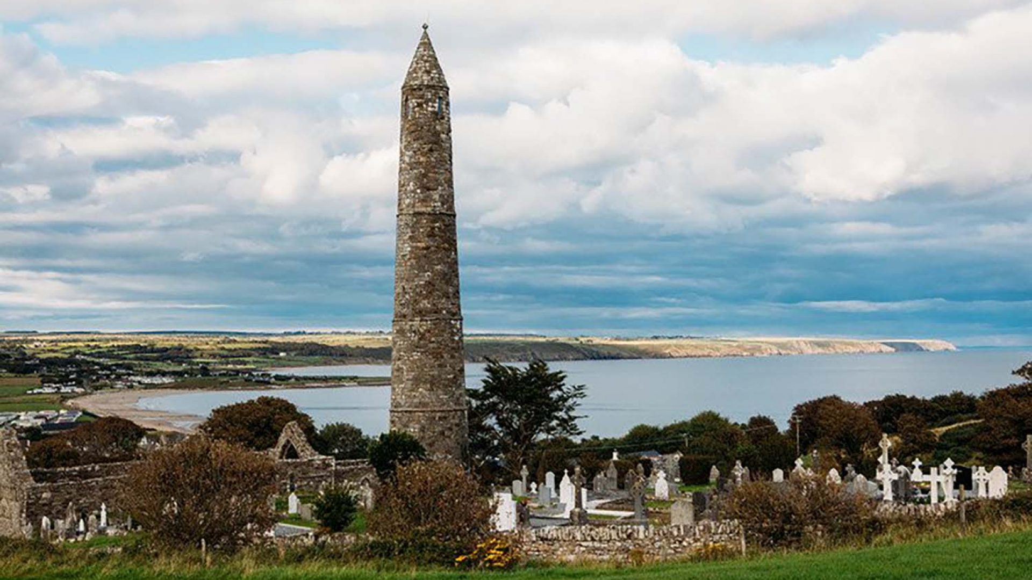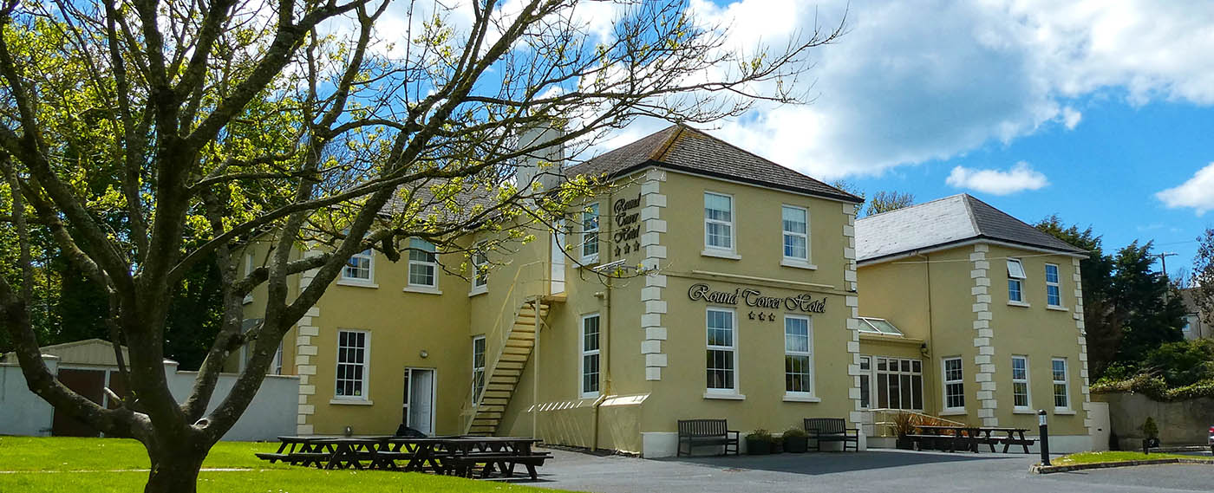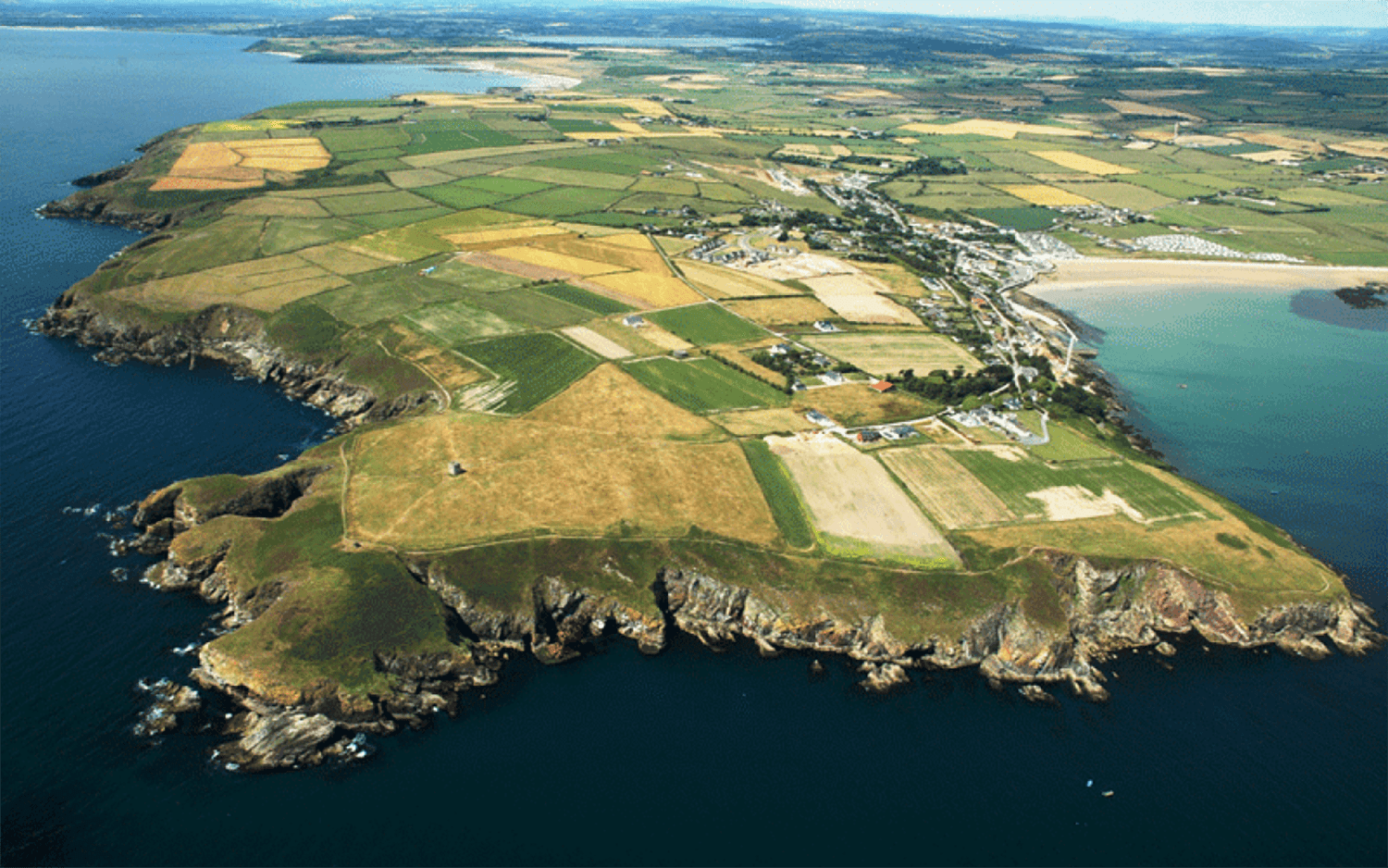Step back in time and discover the ancient wonder of St. Declan’s Oratory, locally known as An Beannachan, nestled in the heart of Ardmore’s historic graveyard. This tiny stone structure, possibly dating back to the 8th century, holds within its walls centuries of faith, legend, and Irish history.
A Glimpse into Ireland’s Christian Past
As you approach the oratory, you’ll be struck by its diminutive size and stark beauty:
- Measuring just 18 feet 4 inches by 8 feet 9 inches, it’s the smallest building in the graveyard
- Its primitive architecture speaks volumes about early Irish Christian structures
- The name “Beannachan” in Irish refers to its once-distinctive peaked gables
Architectural Marvels
The oratory’s design offers fascinating insights into ancient Irish construction:
- A single, primitive east-facing window carved from a single stone
- A west-facing door with a heavy lintel and inclining jambs, typical of the era
- Characteristic Irish antae (projecting walls) on both east and west gables
- Large sandstone blocks form the base, showcasing traditional Irish masonry
The Final Resting Place of a Saint
Legend has it that St. Declan himself, the founder of Ardmore’s Christian settlement, lies buried within these hallowed walls:
- A hollow in the south-east corner is said to mark his grave
- For centuries, pilgrims have taken earth from this spot, believing in its sanctity
- The 12th-century “Life of St. Declan” refers to this site as “Levitiana,” affirming its ancient significance
A Living Monument
Despite the passage of time and numerous renovations, St. Declan’s Oratory continues to inspire:
- Bishop Mills restored the upper walls and roof in the 18th century
- The Lugudeccas Ogham stone, a relic of Ireland’s ancient writing system, was discovered in the gable
- Today, it stands as one of the oldest buildings in Ireland, rivaling structures found on the remote western islands
As you stand before this ancient oratory, let your imagination transport you to the early days of Irish Christianity. Picture St. Declan and his followers gathering in this tiny space, their faith as solid as the stone walls surrounding them. St. Declan’s Oratory is more than just a historical site—it’s a tangible link to Ireland’s spiritual past, waiting for you to uncover its secrets.
Citations:
[1] https://www.ardmorewaterford.com/st-declans-oratory-an-beannachan/
Immerse yourself in the history, myths, and stunning beauty of Ardmore.
A place inextricably linked with Saint Declan.
For centuries this small seaside village and coastline has fired the imaginations of writers, and artists.
Now it’s your turn to be inspired.
St. Declan’s Oratory or An Beannachan can be found to the east of the cathedral and is the smallest and oldest building in the graveyard. It is possibly 8th century. The upper walls and roof were restored by Bishop Mills in the 18th century. It is traditionally taken to be the burial place of St. Declan, and a hollow in the south-east corner is said to be his grave. The Lugudeccas Ogham stone was found in the gable.
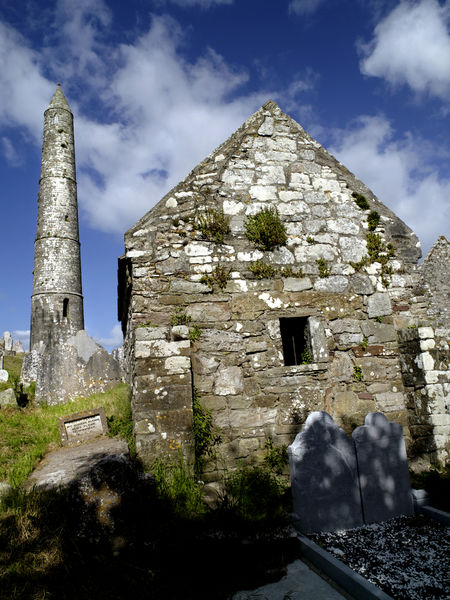
The Kilkenny and the South East Archeological Society 1898 wrote that:
RELIG DEGLAIN – This building is also called by the Irish speaking population, beannacán, a word which seems to signify the little peaked or horned building, in allusion probably to the original high pointed gables characteristic of these oratories. In the 12th century life of St. Declan, published by the Bollandists from the Irish original in Louvain, the burial-place of St. Declan is called by a Greek word Levitiana, which the learned editors acknowledge themselves unable to translate. It is plain from the Bollandists that the building was regarded 700 years ago as the saint’s actual place of sepulture. The “Life” moreover, implies that the cell was in existence in the time of St. Declan, and the truth of the implied statement is borne out by intrinsic evidence. Our oratory is in fact one of the very oldest buildings in Ireland – a primitive 6th-century cell of the type almost confined to the Isles of Aran and other all but inaccessible islands on the western seaboard.
Its exact measurements are 18 feet 4 inches by 8 feet 9 inches on the clear; the height of the side walls is IO feet 3 inches and the present gables, which are not original, rise about six feet higher still. A single window of a most primitive character -its head fashioned out of a single stone-lighted and still lights the chamber from the east, and, as is usual in such structures, a square-headed door with heavy lintel and inclining jambs afforded access from the west. The present entrance is modern.
A close examination of the primitive door will show traces of a bevel on the interior of the jambs. Antae in the characteristic Irish style project on both east and west gables: Those on the eastern end stand out 23 inches, while the projection of the western antae diminishes to 19 inches. The whole building has been much repaired in recent times. Not a trace of the ancient stone roof remains. . The upper portions of the gables as well as the greater part of the south sidewall are modem. Underneath, however, may be studied the easily recognised Irish masonry of large sandstone blocks. But little mortar is apparent, and no dressing except at door, window, and quoins. Within this diminutive and most venerable church is the traditional grave of the great founder of Ardmore.
Generations of reverent clients have scooped out and carried away the sanctified earth from his narrow bed so that the latter has come to be a mere rectangular, and by no means shallow, pit in the floor of the ancient building
